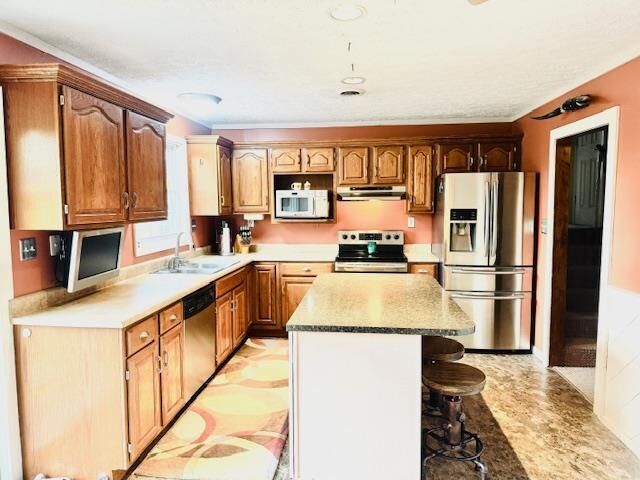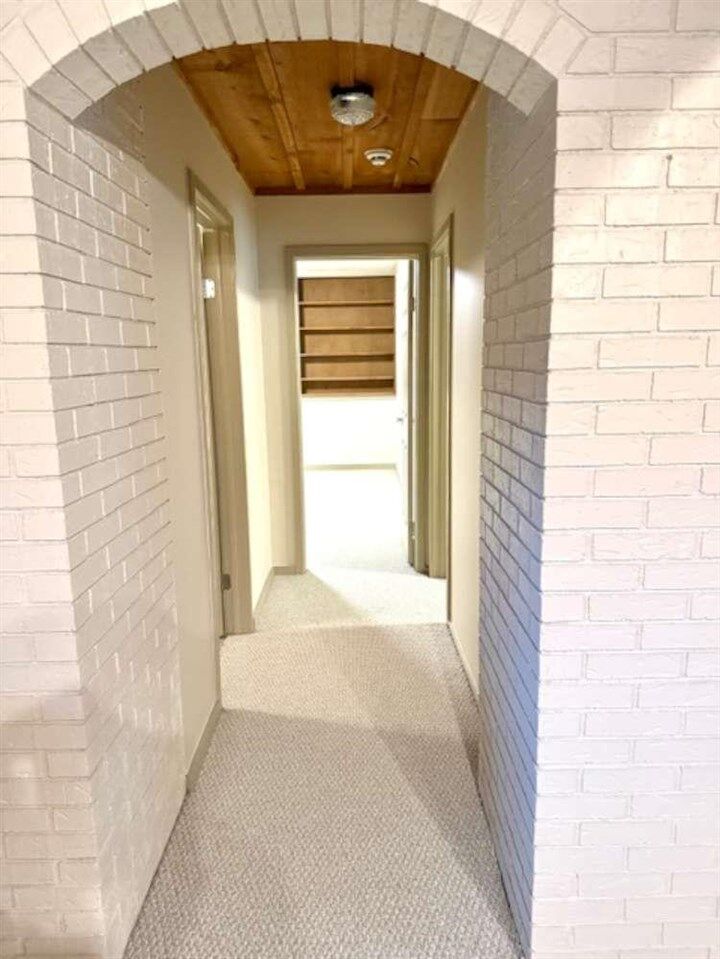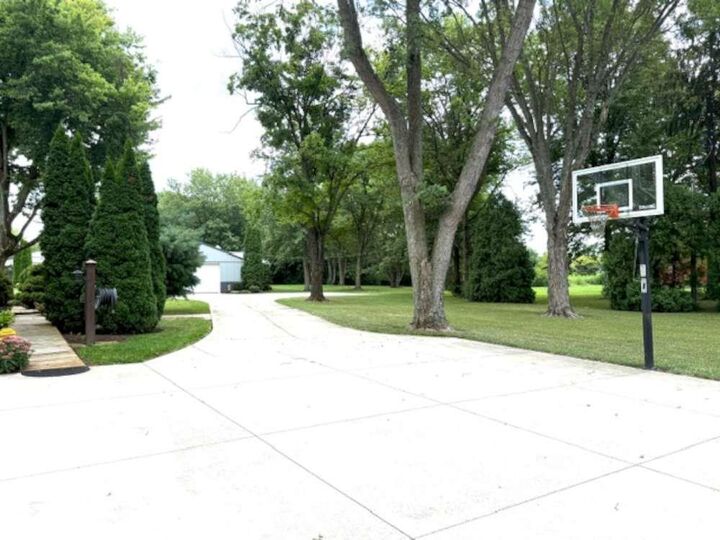


409 Mattie Harris Road Centerville, IN 47330
10052335
4 acres
Single-Family Home
1985
Other
Wayne County
Listed By
RICHMOND IN AOR
Last checked Feb 15 2026 at 9:44 PM GMT+0000
- Full Bathrooms: 3
- Fireplace: Wood Stove
- Foundation: Basement
- Electric
- Central Air
- Full Basement
- Finished
- Vinyl
- Brick
- Roof: Shingle
- Sewer: Septic
- Elementary School: Rose Hamilton
- Middle School: Centerville
- High School: Centerville
- Garage-Detached
- Garage-Attached
- Other
- Other
- 3,242 sqft
Estimated Monthly Mortgage Payment
*Based on Fixed Interest Rate withe a 30 year term, principal and interest only




Description